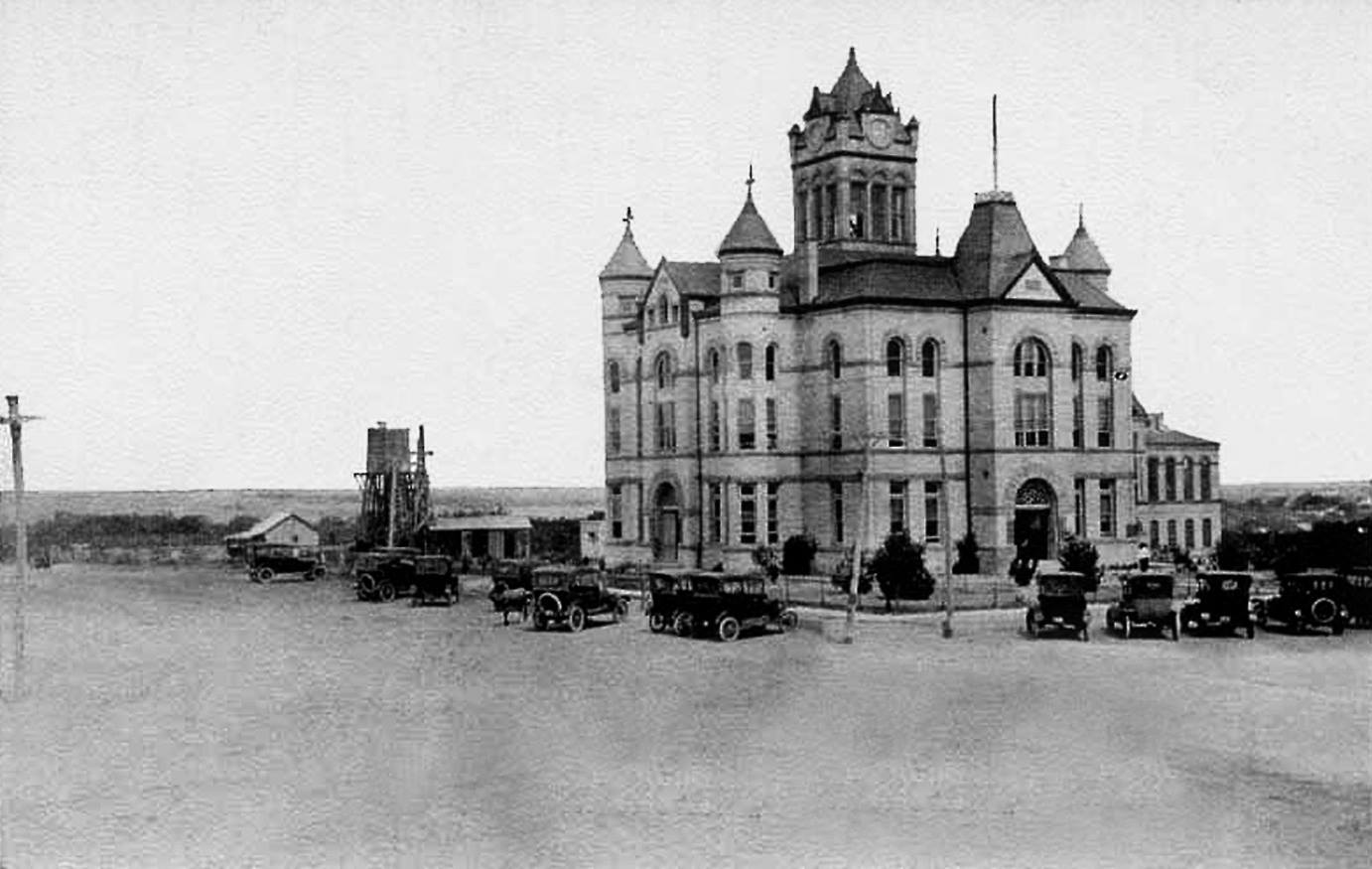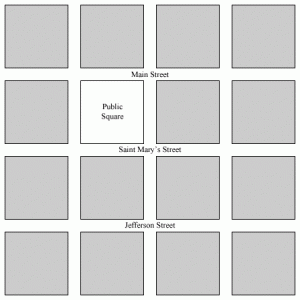During World War II, President Roosevelt issued three proclamations authorizing the government to detain potentially dangerous enemy aliens. While these included thousands of people, they were mostly of German, Italian or Japanese ancestry.
Three of these camps were located in Texas in Seagoville, Kenedy and Crystal City. The United States Border Patrol leased the JM Nichols CCC Camp in March 1942 to house the detainees. This was located on the southern outskirts of Kenedy. Only single males were sent to Kenedy. Families were sent to Crystal City.
There were nine barracks and various other buildings surrounded by a ten-foot high double barbed wire fence. When it was converted to a prisoner of war camp on October 1, 1944, more than 3,500 men had passed through the gates. The majority of these men were German and then Japanese with a small percentage of Italian ancestry.
Eventually all the internees were repatriated, transferred, paroled or released.
In 1992 only two water towers, a concrete slab of the slaughtering house and five graves of internees remained to mark the site.
“Camp Kenedy housed only men, many of whom were separated from family members who were sent to other camps. The U.S. Army took over the facility in 1944 and Kenedy became a prisoner of war camp.
If you look along the skyline you can see the huge metal power line that separates granddad’s farm from our farm (Whipple Family Farm) 161 acres left. granddad had about 300 acres over on his side and we had about 250 acres. together we owned most all the land between 181 and the Overby highway 743 for miles. I became a farm hand from a city boy here and helped wear out a 46 Ford 7N tractor and that is hard to do.
What you see here is an interment (Prison) camp on my grandfathers farm in Kenedy, Texas. I remember it very well and I was 9 years old when I saw it for the first time. There was a guard house at the gate just off of highway 181 South of Kenedy about a mile from town. There were guard towers and high wire fencing and you had to pass through it to get to my grandfather’s farm..
I have been reading stories about the people in this camp and I can remember walking down the sandy dirt road barefooted. It was hot and protected with some serious sized red ants, horned toads, and Texas sized grass burrs and seeing the prisoners inside the fenced area. They often called to me and one time I stopped and went over to them and they showed me pictures of their wife and kids from wallet photos. I had a six pack of 5 cent sodas I was carrying back home that I had bought at the “beer joint” as it was referred to by my grandmother and later known as Schultz’s Inn with the bottle cap driveway that encircled the building. They gave me money to go back down the hill and buy more drinks. I gave them what I had and when I came back by the second time. They were gone. This had to be in the year 1946 when Camp Kenedy had been converted to a POW (Prisoner of War) camp.
Camp Kenedy housed only men, many of whom were separated from family members who were sent to other camps. The U.S. Army took over the facility in 1944 and Kenedy became a prisoner of war camp.”

